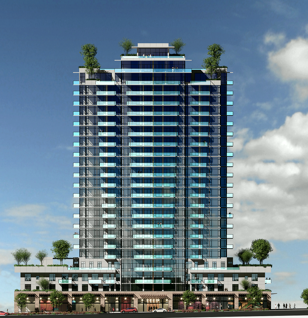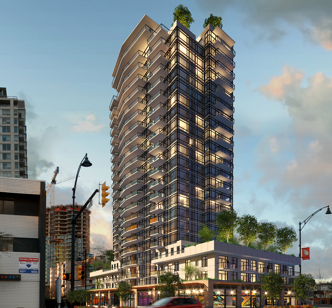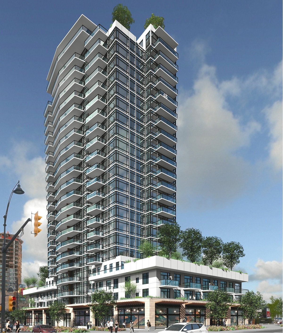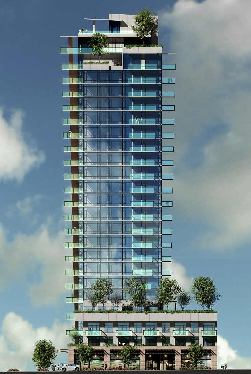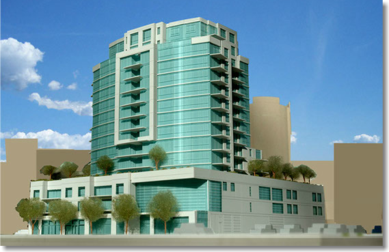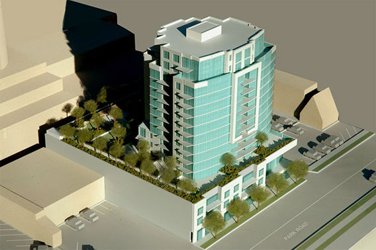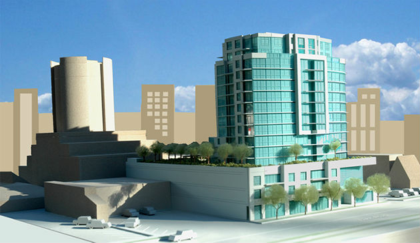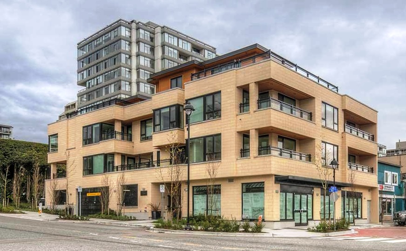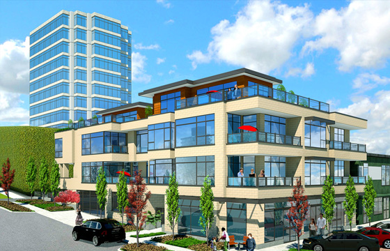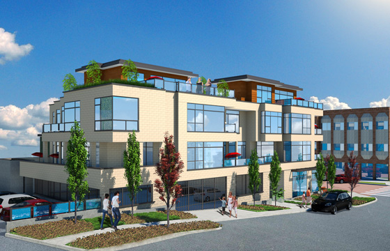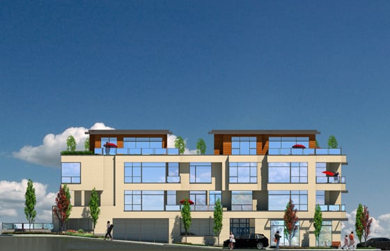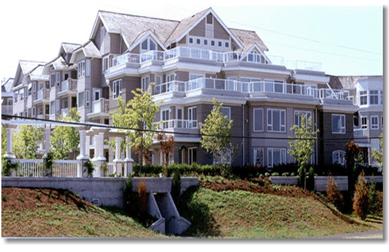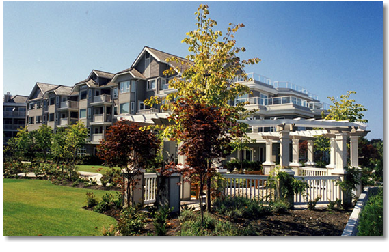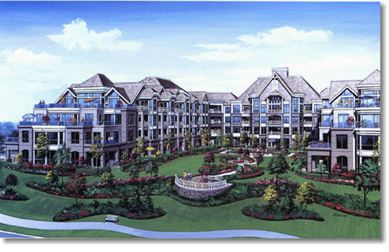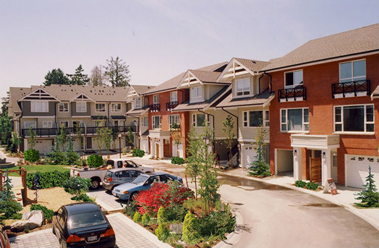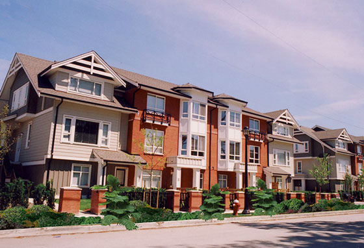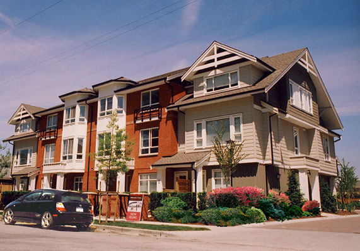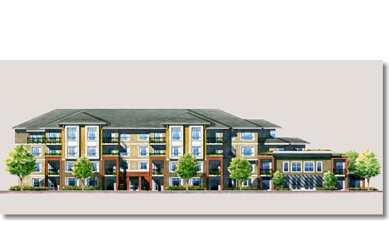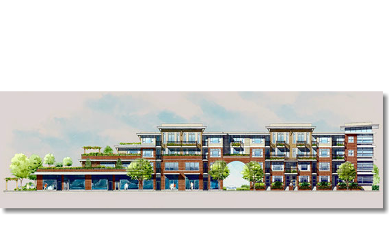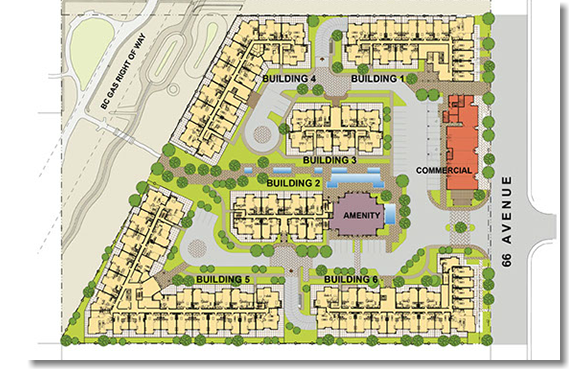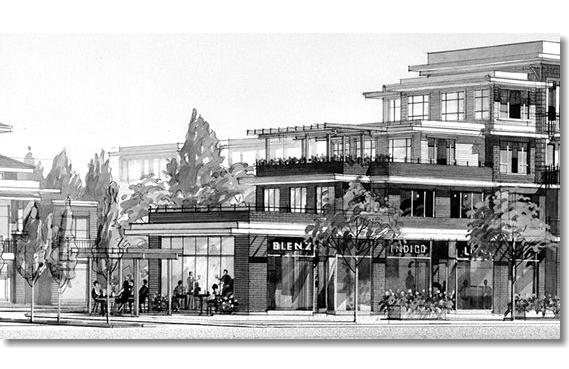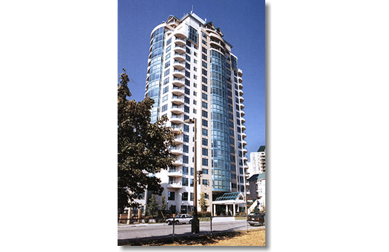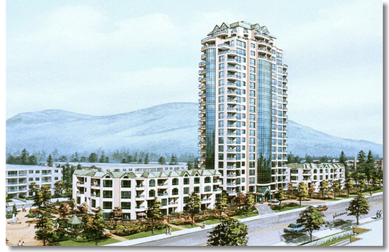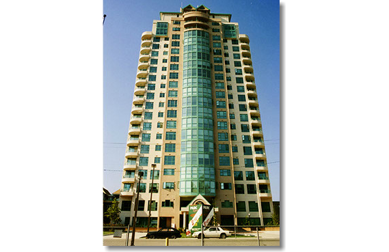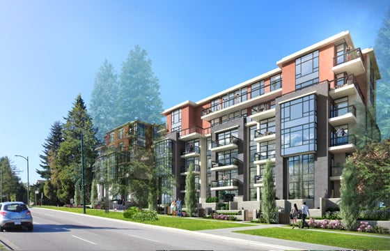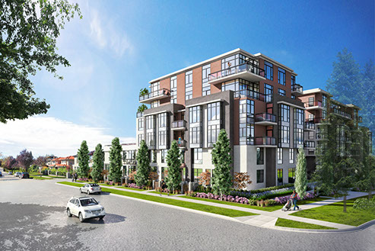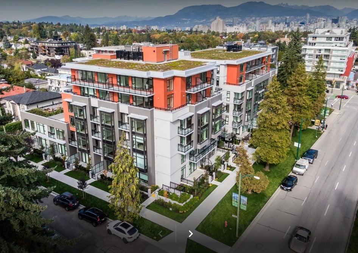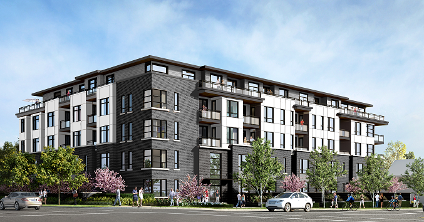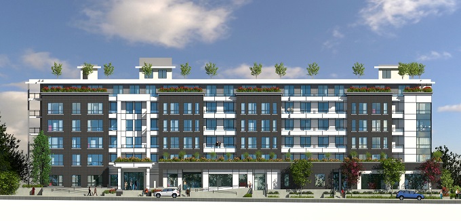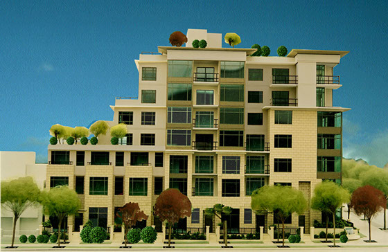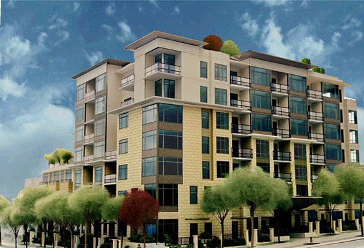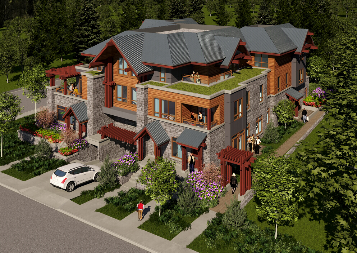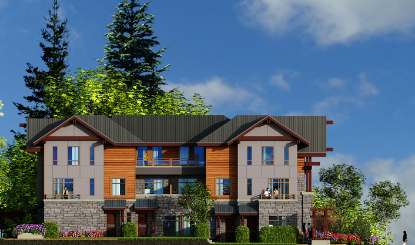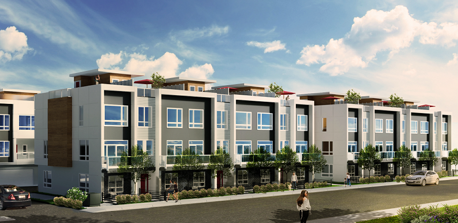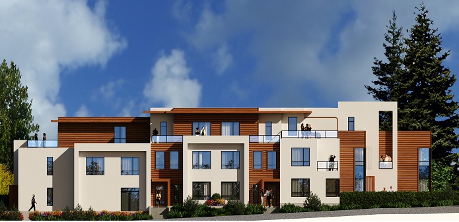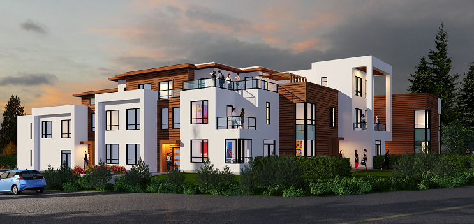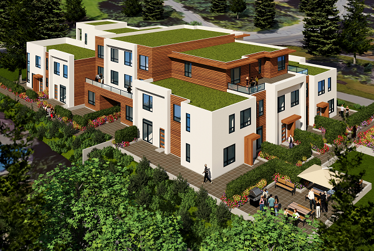Johnston Rd Development, White Rock
180 units, 23 Storey concrete high-rise apartment building with commercial spaces at grade, 3 levels of underground parking, indoor and outdoor amenities
Park Road, Richmond
A 15-storey mixed-use commercial / residential building with three levels of above grade parking, 96 residential suites and 5,000 sq.ft. of commercial spaces with indoor and outdoor amenities.
15th & Clyde, West Vancouver
A small gold LEED development located at a prominent and visible intersection offers mezzanine and large private roof decks to take full advantage of ocean view.
Pelican Pointe, Richmond
A 197 unit, apartment building with 3 separate entry lobbies encompassing a large landscaped courtyard and an outdoor recreation pavilion overlooking the river. This project has 10,000 sq.ft. of indoor and 20,000 sq.ft. of outdoor amenities
Princeton, Richmond
A 58 unit three-storey townhouse development designed with Georgian inspired impression combined with western architectural vocabulary
The Elements, Langley
This development consists of seven separate buildings with a total gross area of 368,000 sq.ft. The design comprises of 393 strata apartment suites, 12,000 sq.ft. of retail and offices, 9,000 sq.ft. of indoor and 11,000 sq.ft. of outdoor amenities
Parc Laurent, Coquitlam
113 units 24-storey concrete high-rise and 44 units 4-storey wood frame apartment building with 2 levels of underground parking, for a total area of 200,000 SQ. FT.
Parc 26, Cambie St., Vancouver
A 6 storey concrete gold LEED residential complex over two levels of underground parking. Development consists of 3 separate buildings along two streets and a lane with 79 condominium and 6 town houses.
Amaya Living, Surrey
80 unit, 5 storery apartment building with 2 level townhouses at ground floor and two levels of UG parking.
The Mode, Vancouver
80 unit, 5 storey concrete apartment
building with townhouses at ground floor, two levels of UG parking.
Townhouse Development, West Vancouver
An 8 units townhouse development with traditional style architecture over UG parking at prominent intersection.
The Lift, Langley
A 41 units three storey townhouse development consist of 6 separate buildings.
Townhouse development, West Vancouver
A 12 Units high-end pedestrian oriented townhouse development located at prominent residential neighborhood

